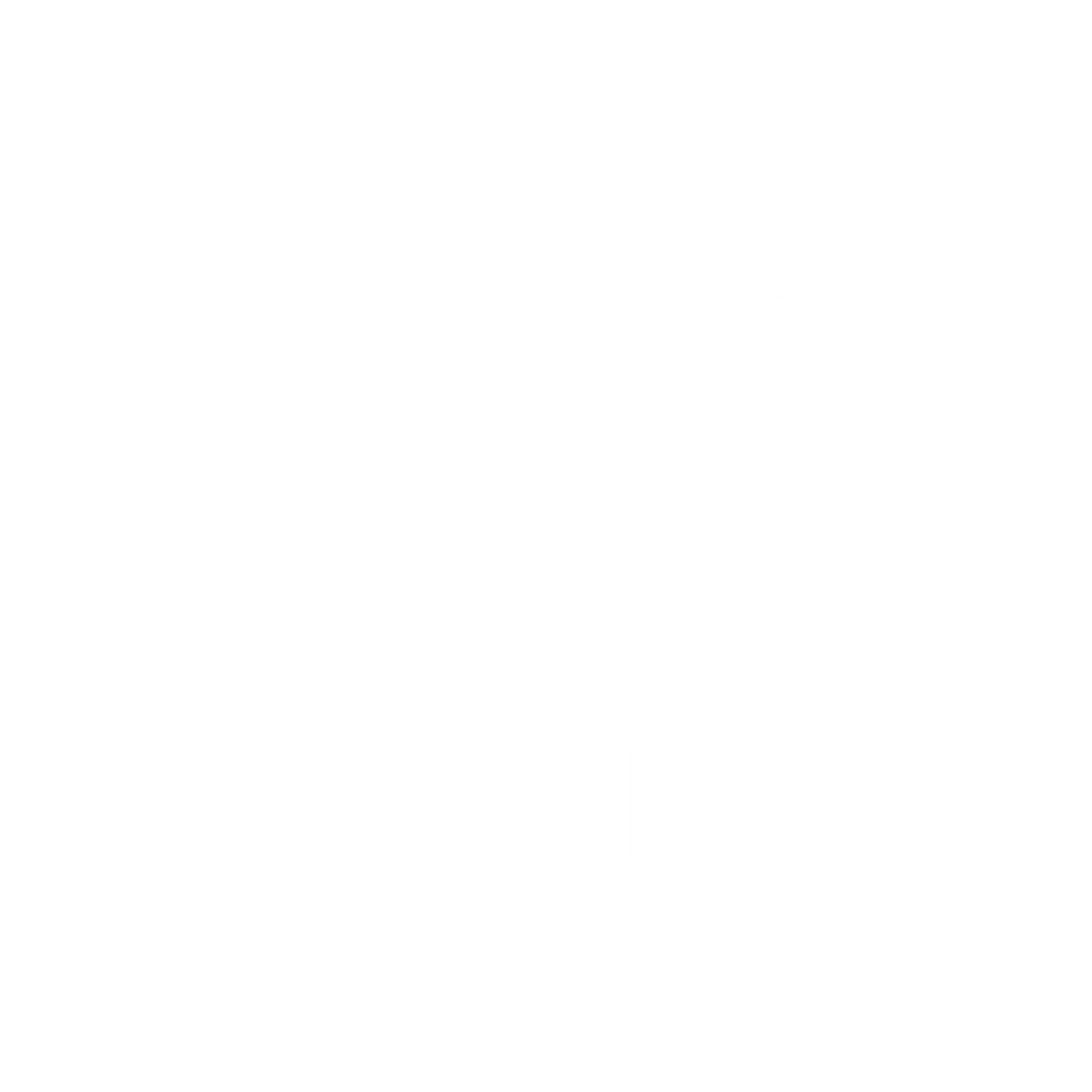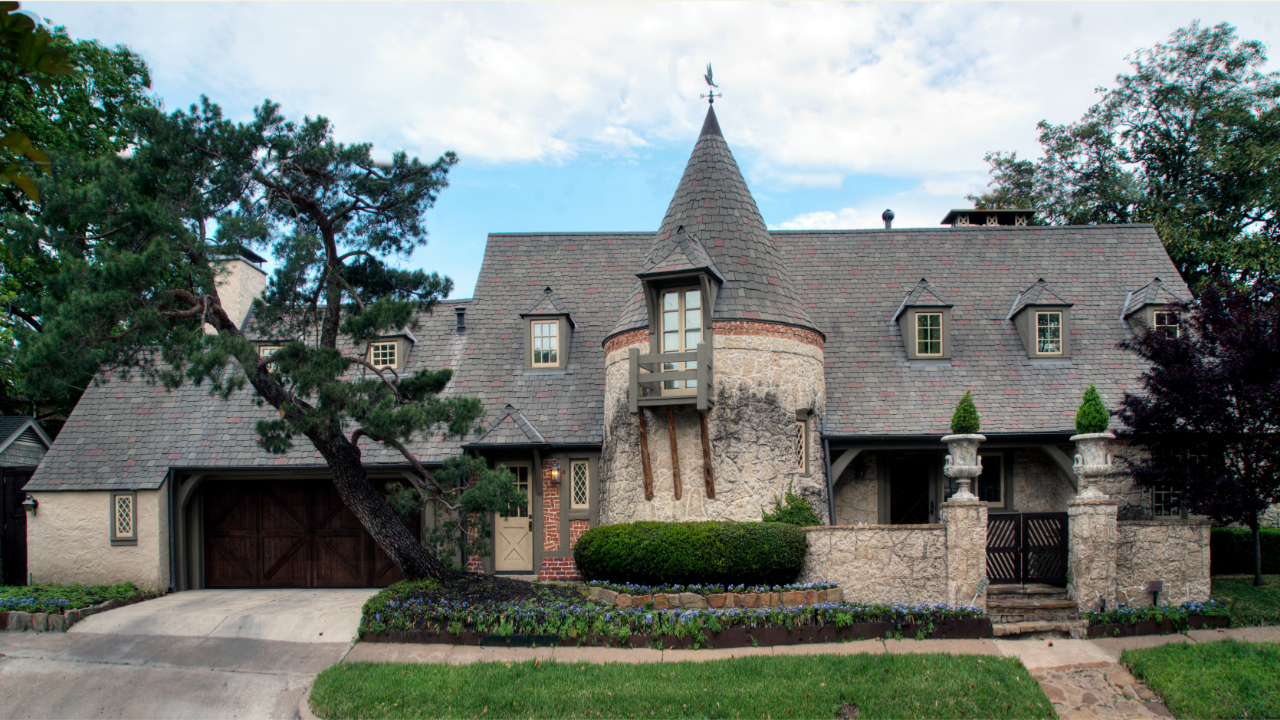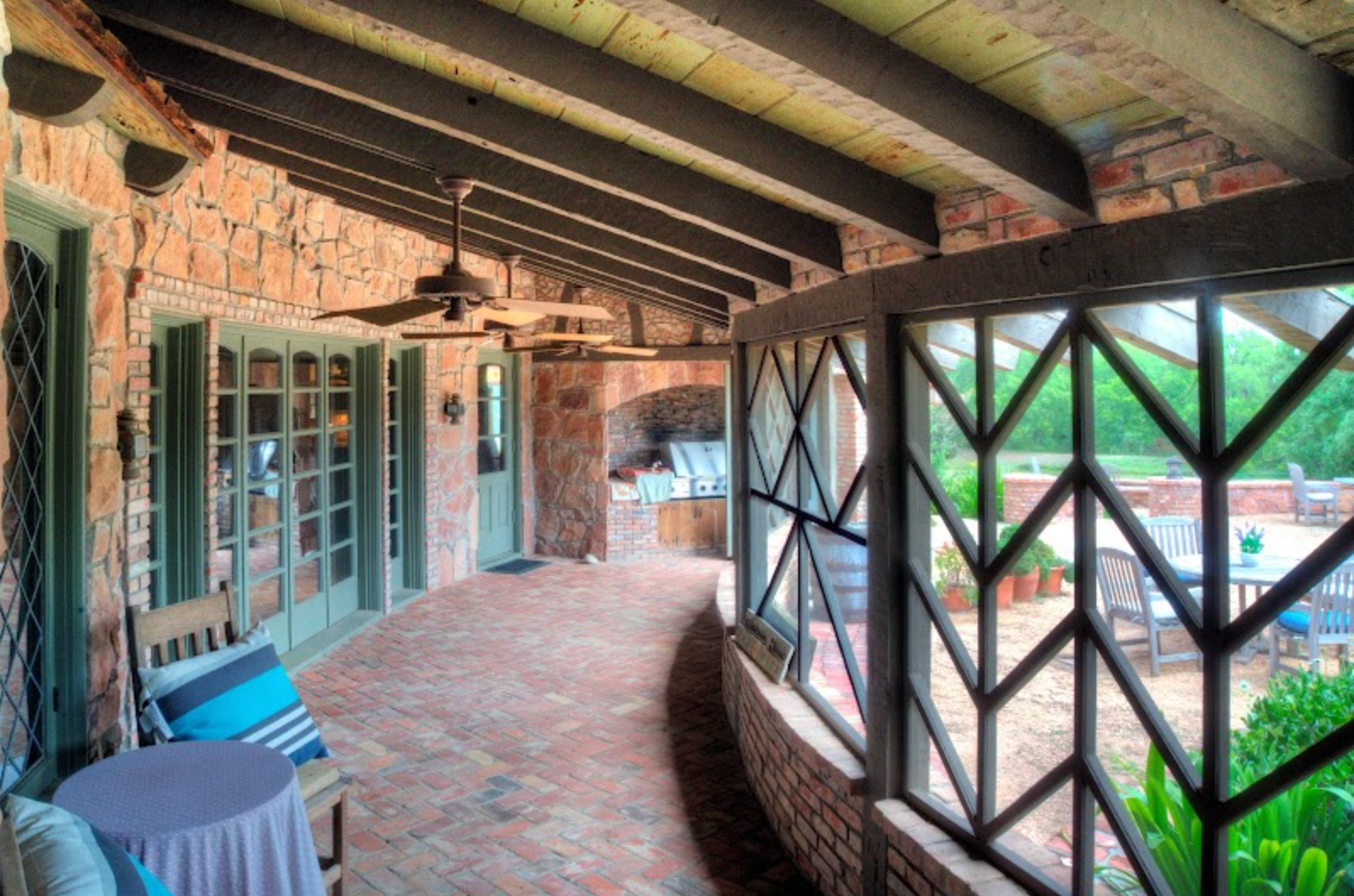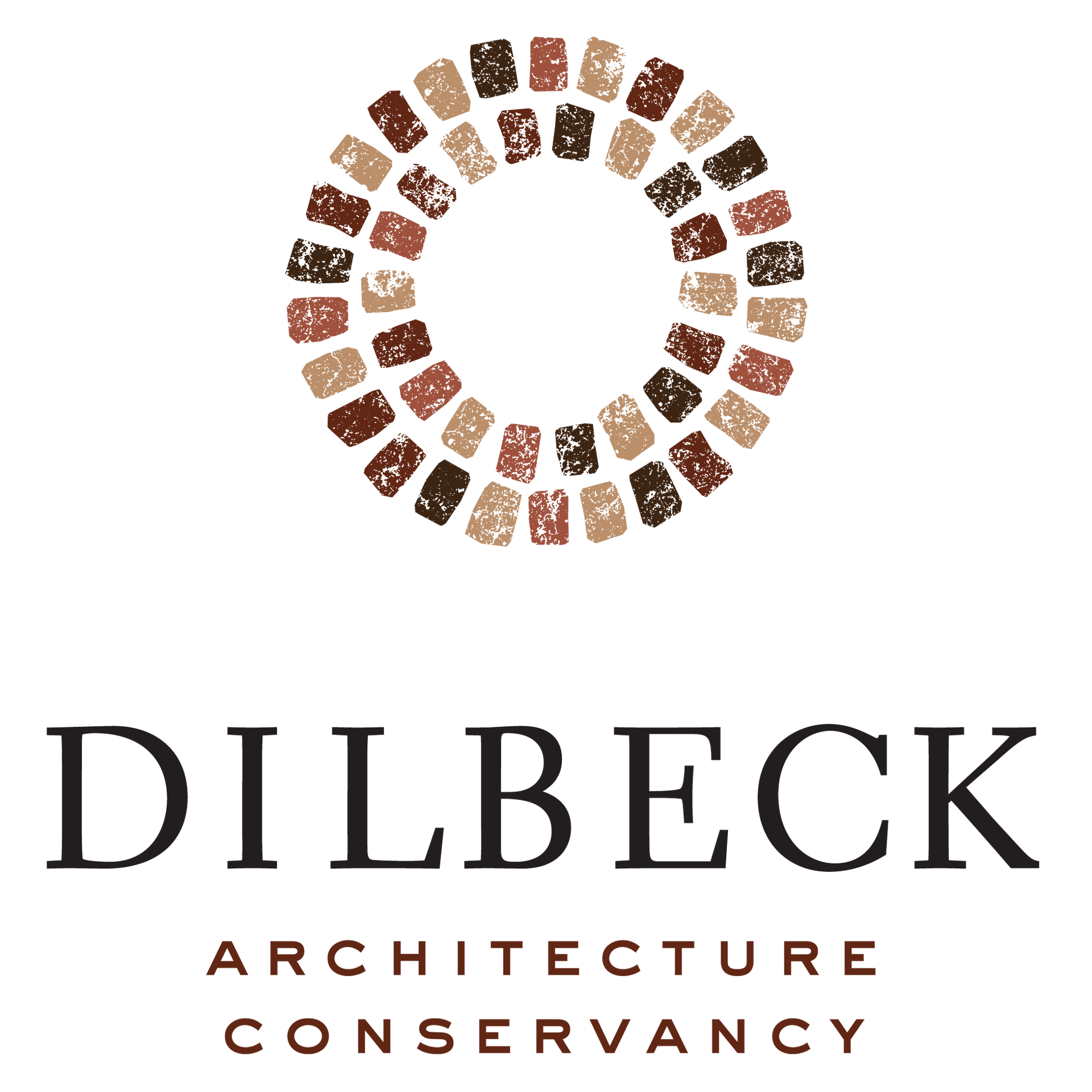RESOURCES
Charles Dilbeck’s architecture has been the subject of many newspaper and magazine articles through his long career. Below is a partial bibliography. Many other short articles in real estate sections exist for his houses that have come up for sale over the years. These articles are not listed here but please search for “Charles Dilbeck” online and enjoy reading these articles, most with photos.
ARCHIVES
Charles Stevens Dilbeck Collection, The Alexander Architectural Archive, The University of Texas at Austin Libraries, The University of Texas
https://www.lib.utexas.edu/about/collections/charles-stevens-dilbeck-collection
SAH Archipedia
[SAH Archipedia is an authoritative online encyclopedia of the U.S. built environment organized by the Society of Architectural Historians and the University of Virginia Press.]
https://sah-archipedia.org/Architects/Charles-S.-Dilbeck
HISTORICAL MARKER
Texas Historical Commission Subject Marker “Charles Dilbeck Homes in Cochran Heights”, 2013. Located in Dallas at the intersection of Henderson Ave and Willis Ave.
https://www.hmdb.org/m.asp?m=159079
CITY OF DALLAS LANDMARKS
W. G. Underwood Residence, 5310 Park Lane, Dallas, Texas
Date: 1939 -1940
EXHIBITIONS
Evolving a Personal Style: The Architecture of Charles Dilbeck
AD EX Dallas, Nov 2019
Organized by: architect Philip Henderson, FAIA, architect and author Willis Winters, FAIA, and photographer Carolyn Brown. Participating photographers include: Daisy Avalos, Justin Curtsinger, Lyndall Dyer, Don Essmiler, Gabrielle Pruitt, and Frank Richards. Presented by: the Architecture and Design Foundation with additional support from Katherine D. Seale, Mrs. Nancy Shutt, Nancy McCoy/McCoy Collaborative, Phoenix I Restoration and Construction, and Sachson Art
https://www.dallasadex.org/events/the-life-and-work-of-charles-dilbeck/
HOME TOURS
“Homes of Charles Stevens Dilbeck: A Private Tour”, presented by Preservation Dallas, 1997
“Charles Dilbeck: Cochran Heights Homes”, presented by the Cochran Heights Neighborhood Association, 2016
“Charles Dilbeck in Dallas”, Fall Architectural Tour presented by Preservation Dallas, Fall 2018
“Four Sisters Tour”, presented by the Dilbeck Conservancy, May 2024
SELECTED NEWSPAPER AND MAGAZINE ARTICLES [chronological order]:
Eubank, Karen. “The Dilbeck Conservancy Launches with an Extraordinary Tour.”, Candy’s Dirt, May 17, 2024,
Wendlandt , Catherine. “See Some of Charles Dilbeck’s Best Architecture on This “Four Sisters” Tour May 18.” D Magazine, May 14, 2024,
Lamster, Mark. “100 Reasons to Love Dallas Right Now: A Critic’s List of the places that make the city and its architecture special.” The Dallas Morning News, May 15, 2020,
“13. The enclave of fairy-tale homes by Charles Dilbeck in Cochran Heights.”
Sherman, Rebecca. “Beloved Dilbeck Houses Face the Wrecking Ball in Dallas: The Treasures of a Renowned Architect are in Demolition Danger Even as His Legacy Looms Large.” Paper City Magazine, July 19, 2018,
Westover, Donovan. “Charles Dilbeck’s Phoenix Lobello House Rises Again.” Candy’s Dirt, Sept 20, 2018,
https://candysdirt.com/2018/09/20/charles-dilbecks-phoenix-lobello-house-rises-again/
Knodel, Jamie. “Dilbeck lovers using famed architect’s original blueprints to rebuild 9,000 square-foot Dallas home lost to fire”, The Dallas Morning News, Oct 18, 2018,
Dallasnews Administrator. “Home Tour: Dallas’ hidden Dilbeck neighborhood”, The Dallas Morning News, Mar 28, 2016,
Stafford, Brit. “Preserving Dallas’ Structural History”, People Newspapers, Nov 2, 2016,
https://www.peoplenewspapers.com/2016/11/02/preserving-dallas-structural-history/
Cullum, Lee. “Architecture Critic David Dillon on Dallas Houses.” D Magazine, March 13, 2006,
“[Dillon] “Some of my favorite houses in Dallas were designed by Charles Dilbeck, who was a very fanciful architect who did tract housing as well as fancy estates. He built them by the dozen all over the city, and most of them are wonderfully quirky. I like Dilbeck’s work a lot. He took chances, didn’t mind being laughed at sometimes, yet usually managed to create at least one special room in most of his houses.”
Vardon, Susan Gill. “Historical Westlake home to be reassembled in about two years.” Fort Worth Star-Telegram. Nov 2, 1998.
INTERVIEWS
David Dillon, architecture critic for the Dallas Morning News interviewed Dilbeck in 1984
ADDITIONAL ONLINE RESOURCES
What Makes a Dilbeck?
It is almost impossible to offer a standard “recipe” for typical Dilbeck houses and other buildings due to the wide range of their architectural styles (primarily French Norman and Ranch, but also Colonial Revival and Moderne) as well as their size (ranging from small, compact cottages to the most elaborate, sprawling estates). However, here are a few clues to search for if you believe you have found a potential house designed by Charles Stevens Dilbeck:
DO YOU THINK YOU HAVE A DILBECK?
Dilbeck in Detail
Lobello Residence
ButtonMeeker Residence
Morse Cottage
ButtonDealey Residence
ButtonNEWS
In our mission to support the preservation of Charles Dilbeck’s work, we are actively searching for homes that may require saving, are currently listed for sale, or that have been found by enthusiasts.
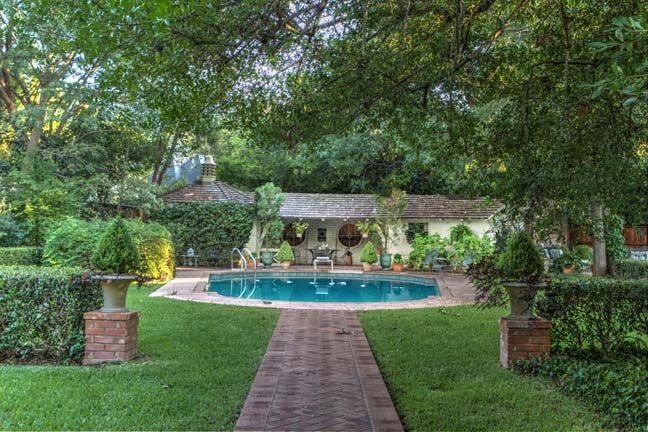
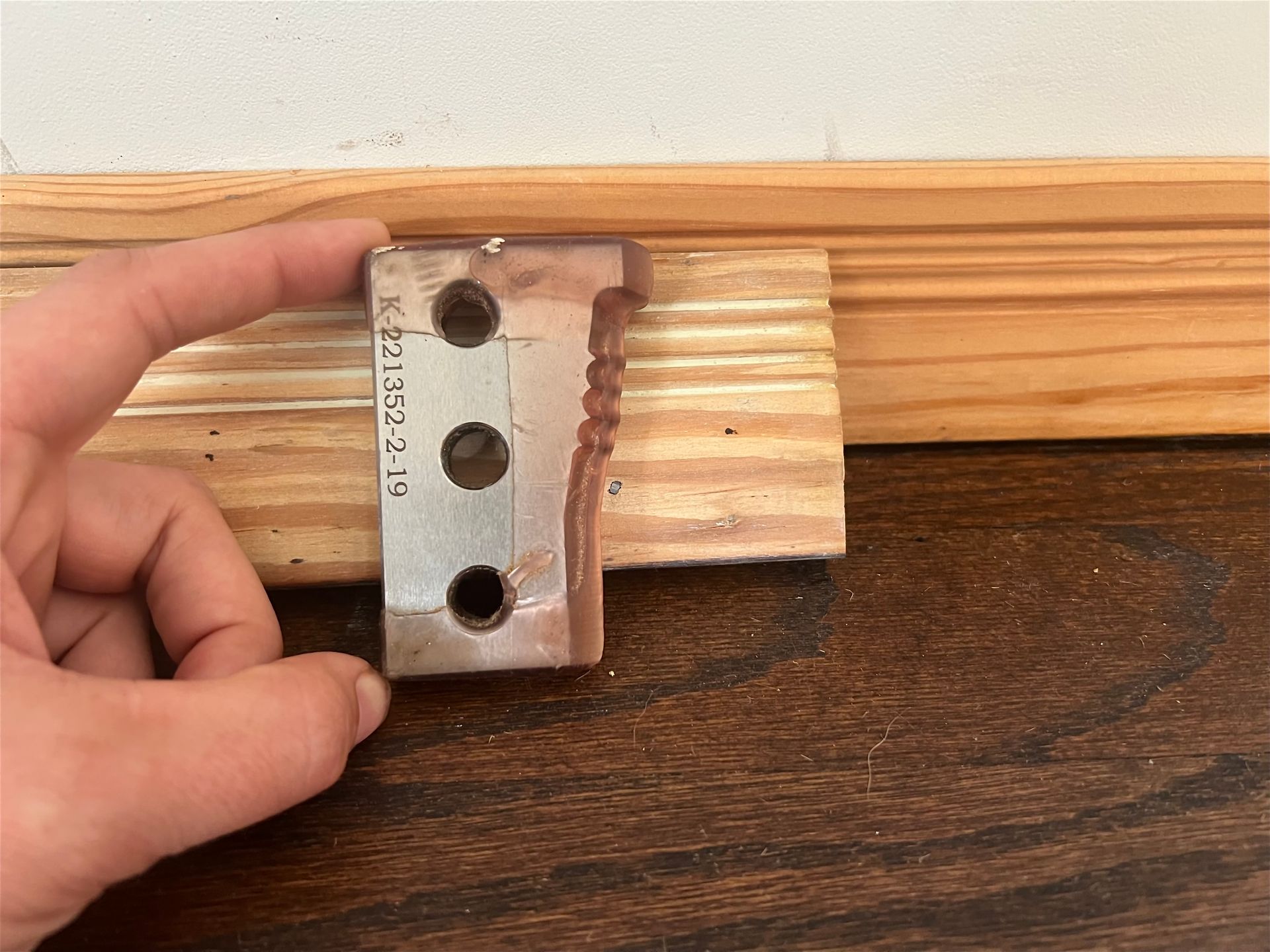
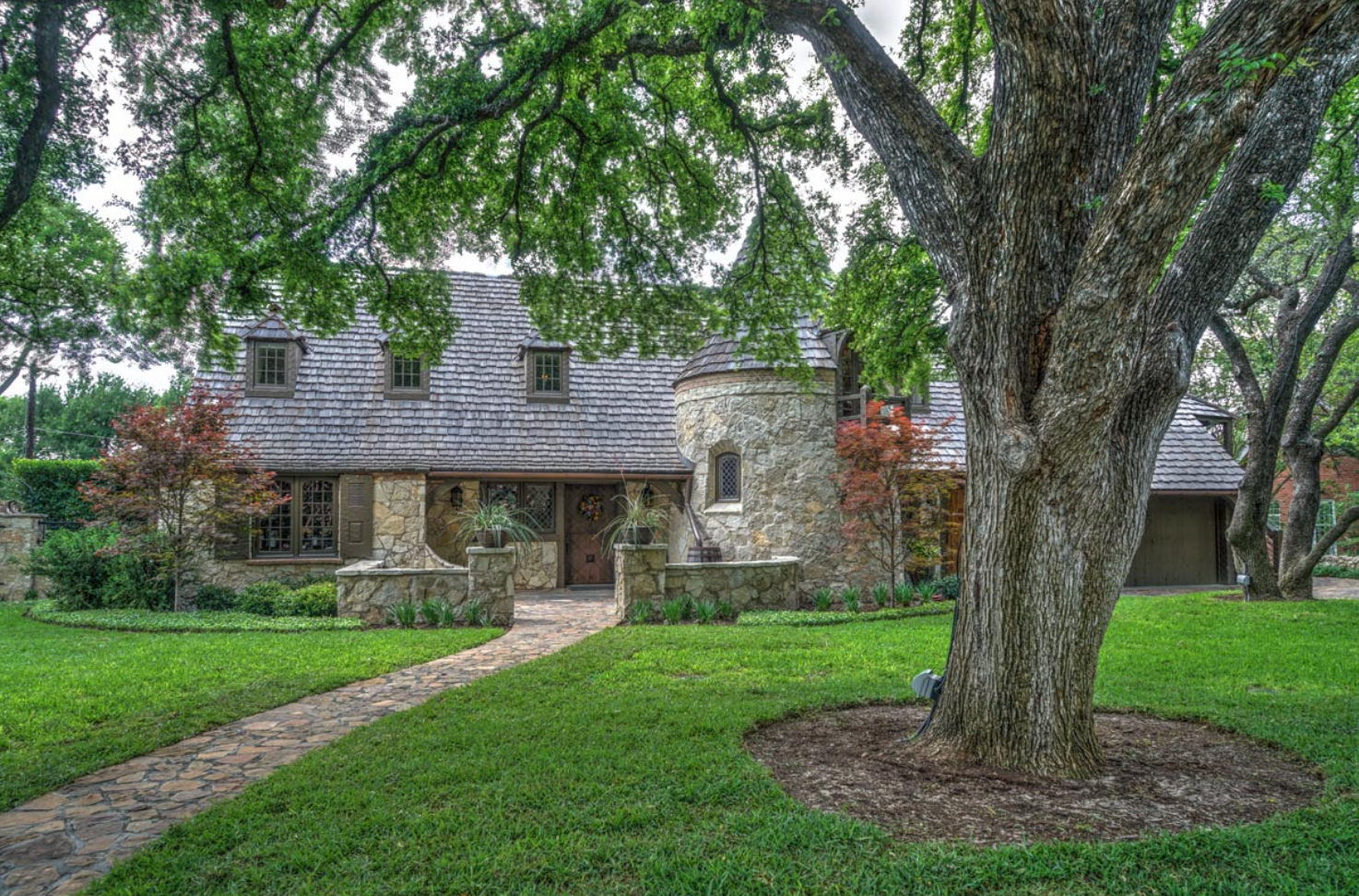
STAY UPDATED ON ALL THINGS DILBECK!
Subscribe to receive emails about upcoming events, properties for sale and special announcements.
