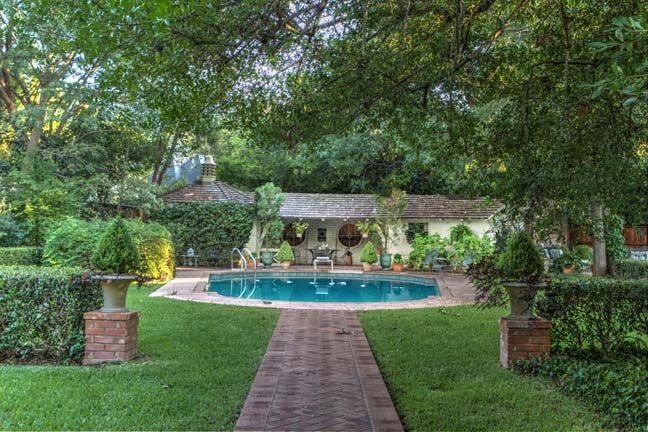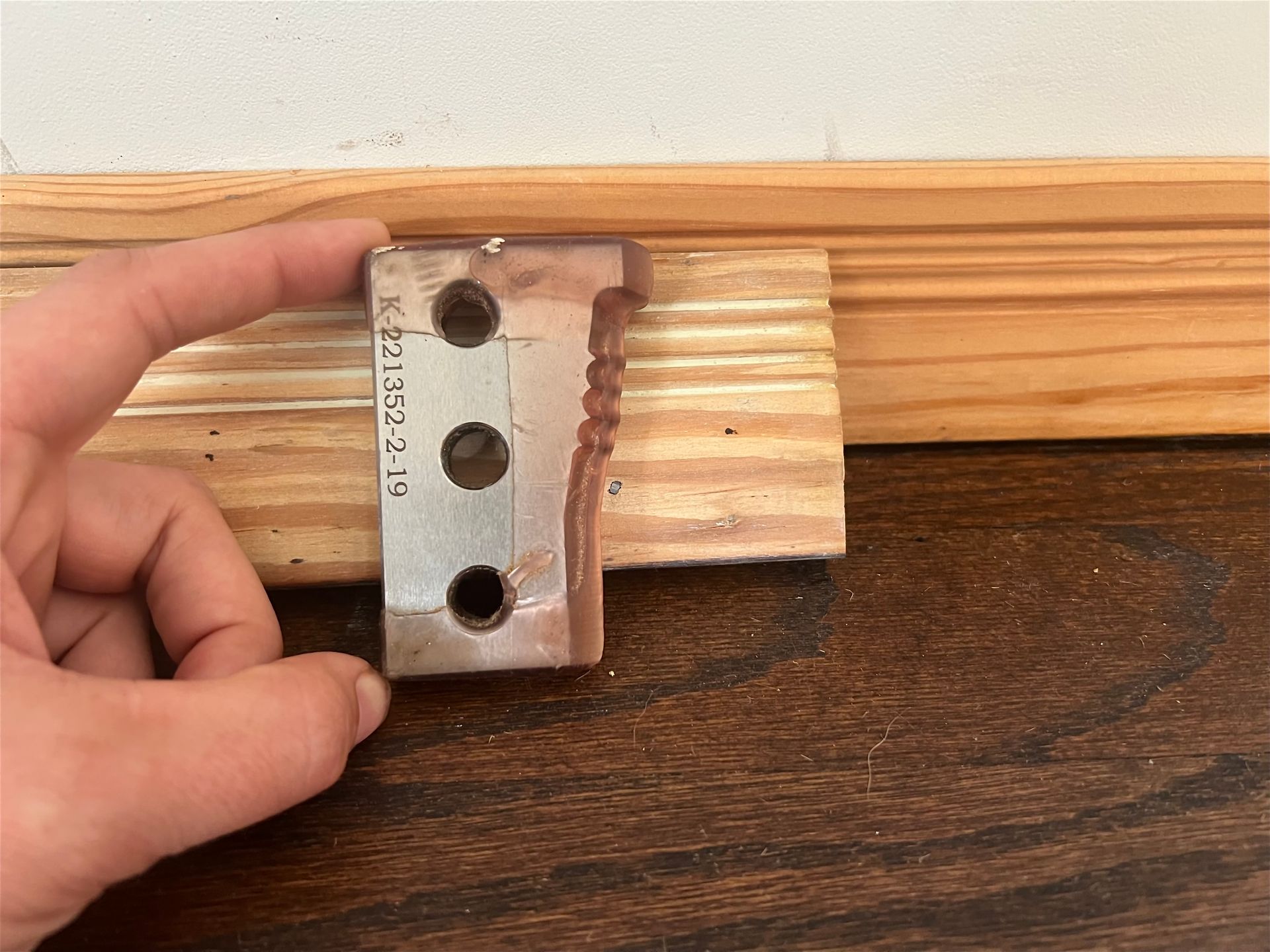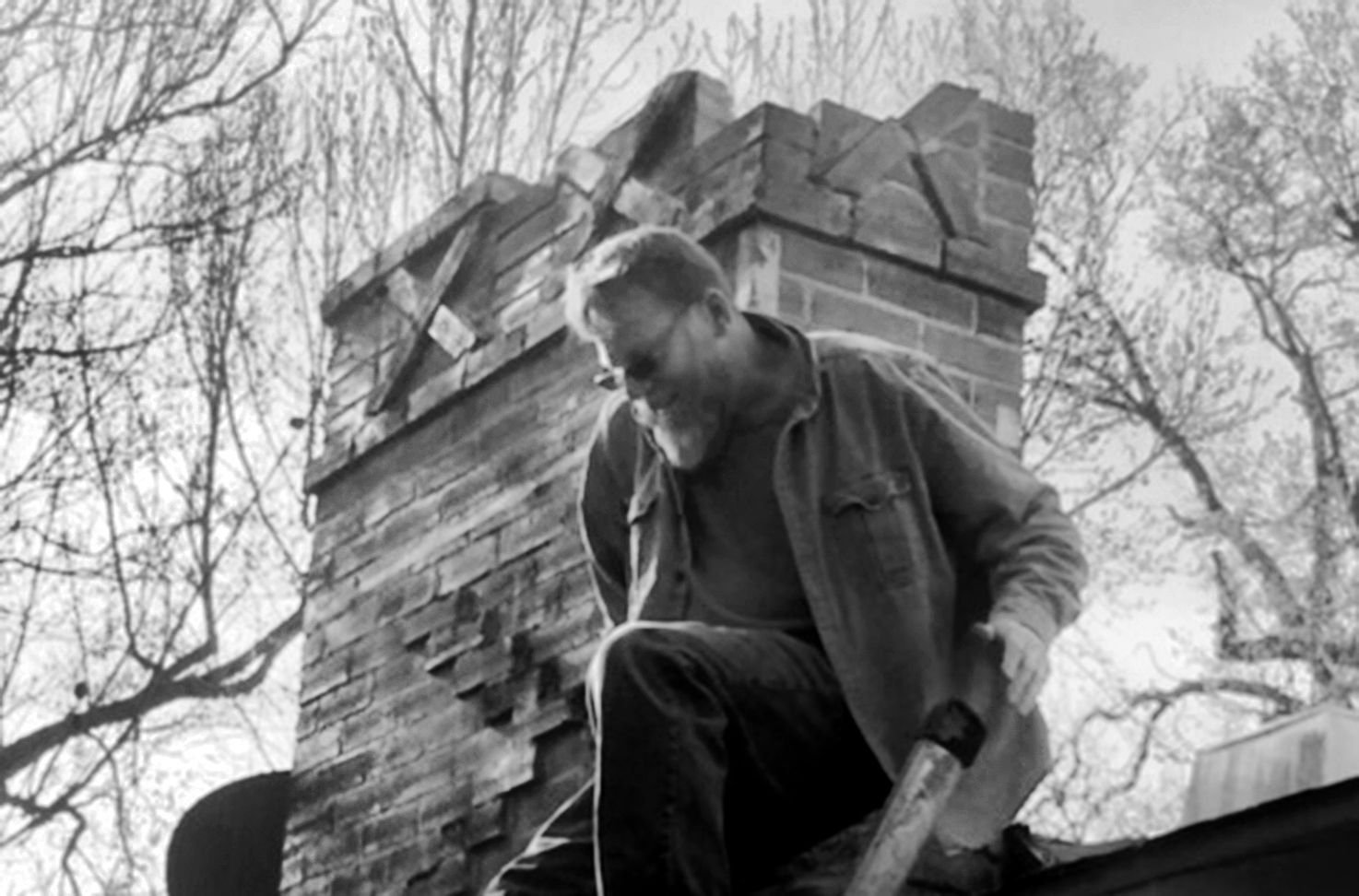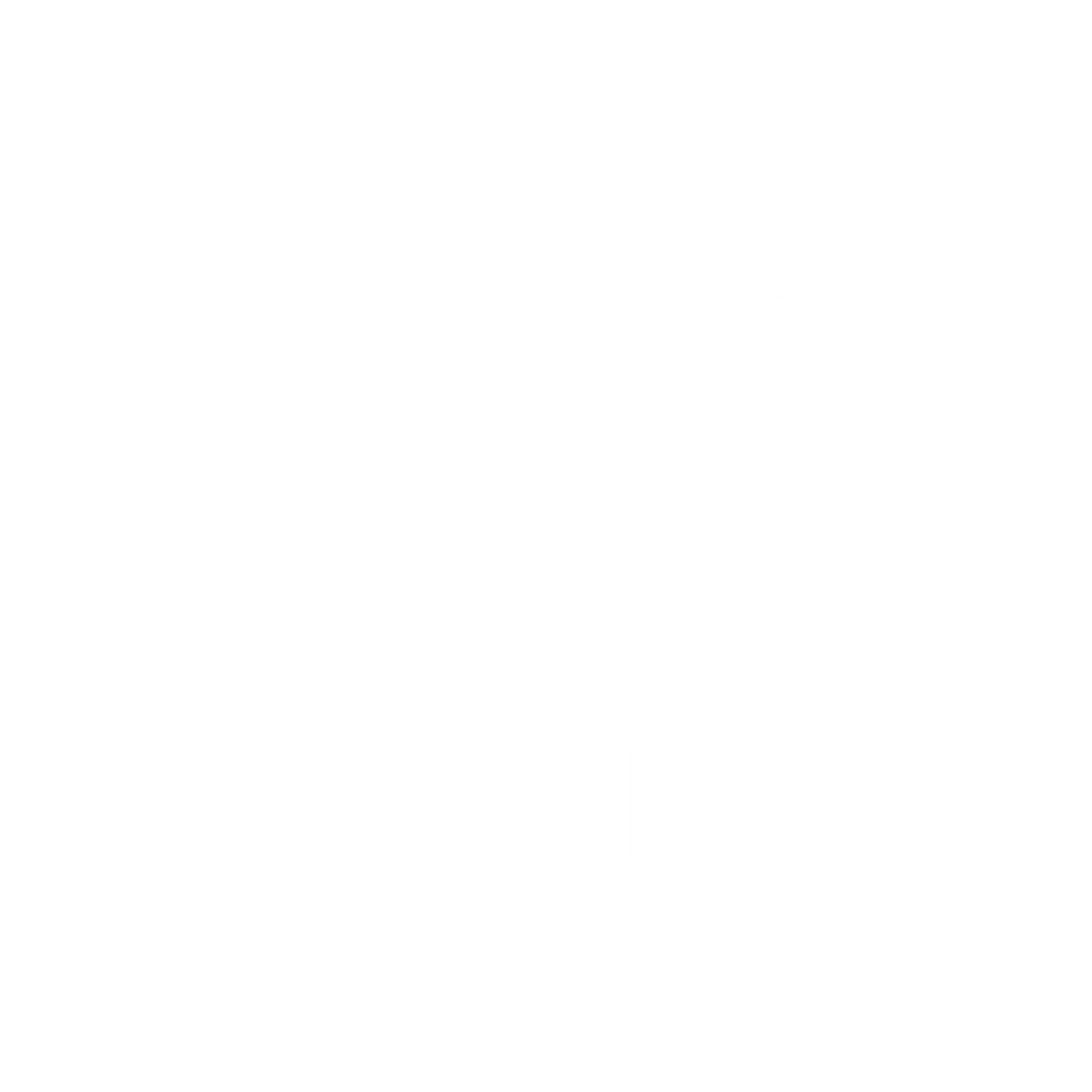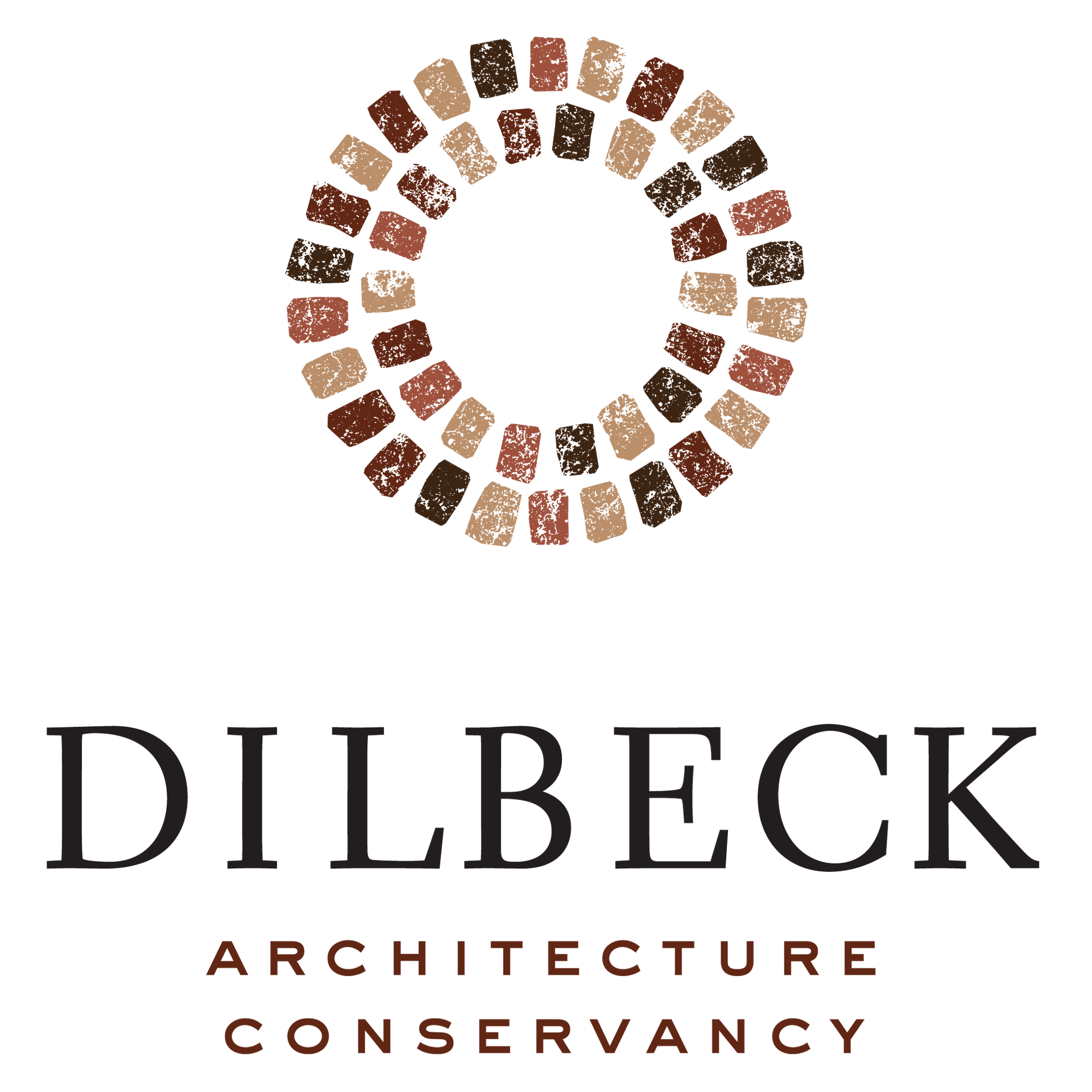Clueless Teen’s love of Charles Dilbeck Architecture
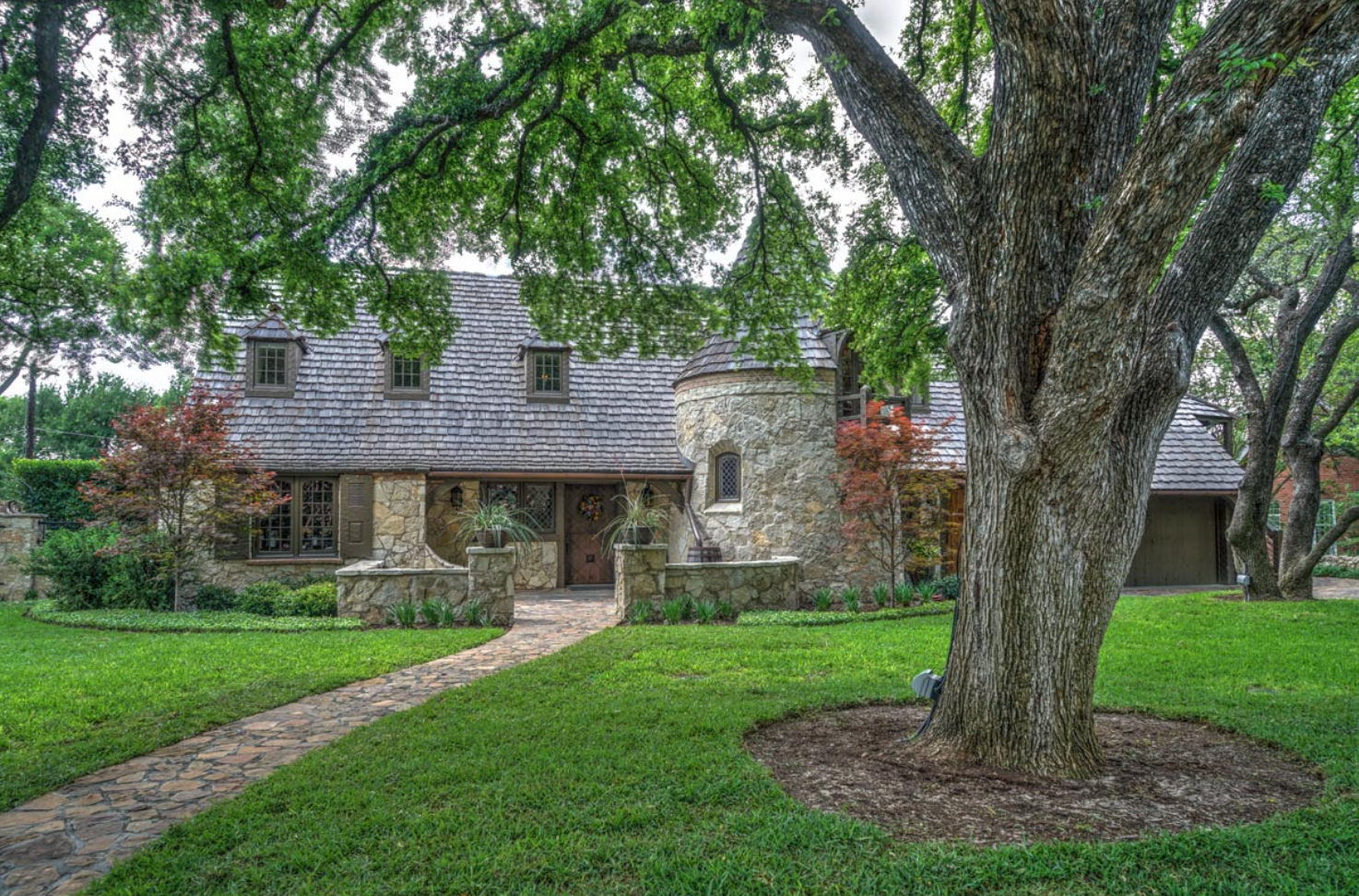
BY BEVERLY RAY
Growing up in Fort Worth, my friends and I loved to drive around and pick out our favorite houses dreaming of someday owning one like it. Mine was a beautiful limestone home on Simondale Drive on a big lot with a huge oak tree, flagstone walkway and a warm and inviting entry. Lovely diamond-shaped leaded glass windows on one side of the entry added to its charm. There was a big turret that came up the side with a rustic balcony accessed by French doors. The turret and roof were covered in wood shake shingles randomly applied and topped with a copper cone. An outdoor rustic wooden staircase led up to a second floor area that teased the imagination about what would be found at the top. Many, many years later my life moved from Texas to New York and on to California. My new husband and I were looking for a small home in Dallas, and the realtor was urged to show properties similar to that teenage dream house in Fort Worth. That picture in her mind led to finding and falling in love with a house on Lorraine, exactly as we’d described. It turned out to be a 1940’s Charles Dilbeck-designed one-story with the same shake roof, diamond-shaped leaded windows, and built of Texas limestone with heavy wood trim and latticework, screening one side of the porch. The typical Dilbeck round brick pilasters bordered the steps with flat tops for flower pots full of color. Another front entry was topped with a gabeled roof and the heavy wood columns and brackets typical of Dilbeck designs. Both wood entry doors had black iron decorative hinges and metal peek holes to see who was knocking.
The big hexagonal chimney was magnificent with a round one attached, smaller and stepped down. There was a small iron door to the side for the firewood, just one more fanciful Dilbeck doodad to charm your sox off. Just imagine, It even has a stylize dovecote in the gable over the garage. Learning finally, that my long-loved teenage dream house was actually the work of noted Architect, Charles Dilbeck was enlightening. Once you learn the unique trademarks of his designs you will realize this architect’s intent was creating a warm and welcoming aura of hospitality to his homes. You’ll be happy to learn that there will soon be a book of Charles Dilbeck’s Homes by Willis Winters, the true fan and expert on CSD’s work, pointing out the many unique markers of this famed architect’s work. It will be a must-have photographic record and inside knowledge of the remaining Dilbeck Designs for all of us rabid fans to pour over while we continue the dream.
