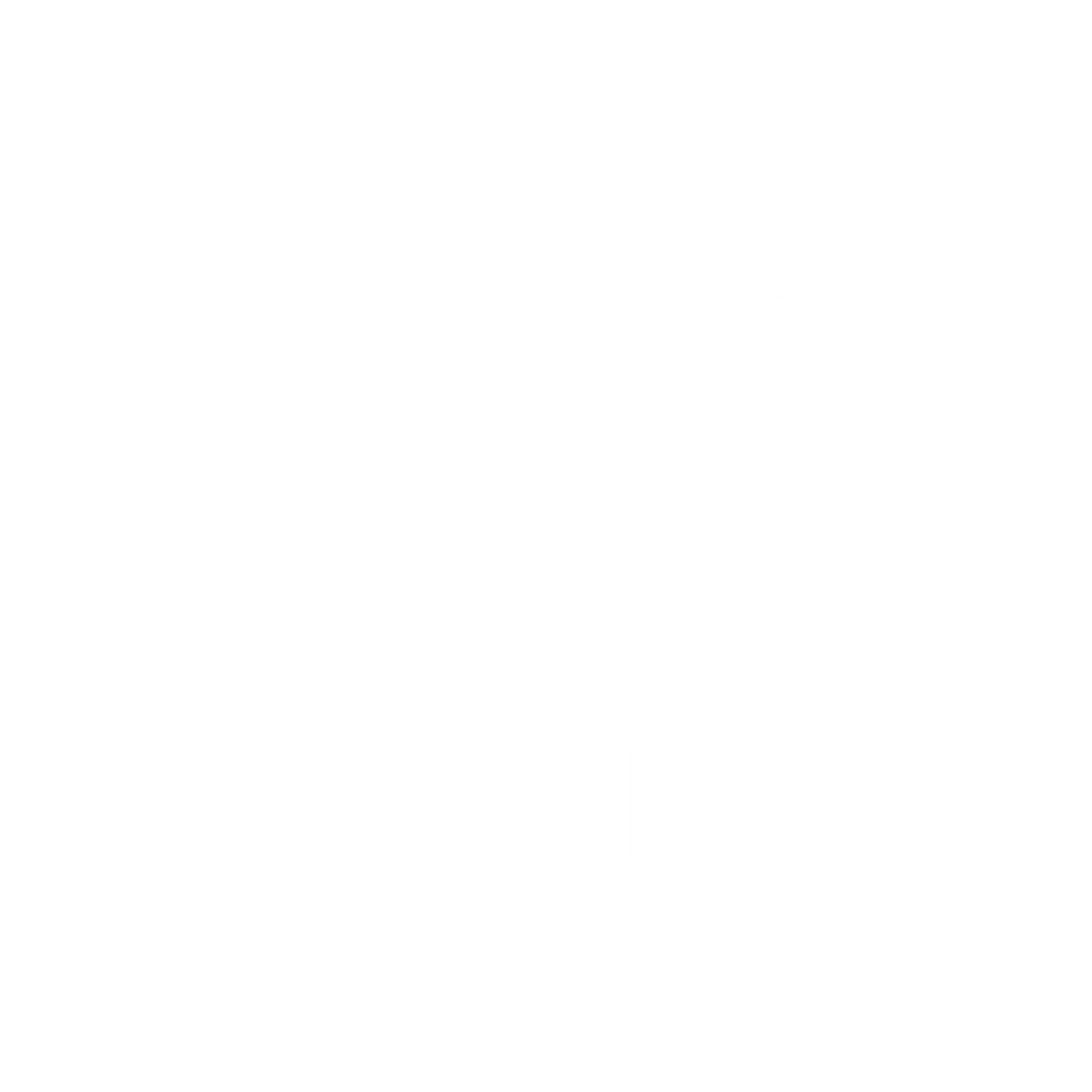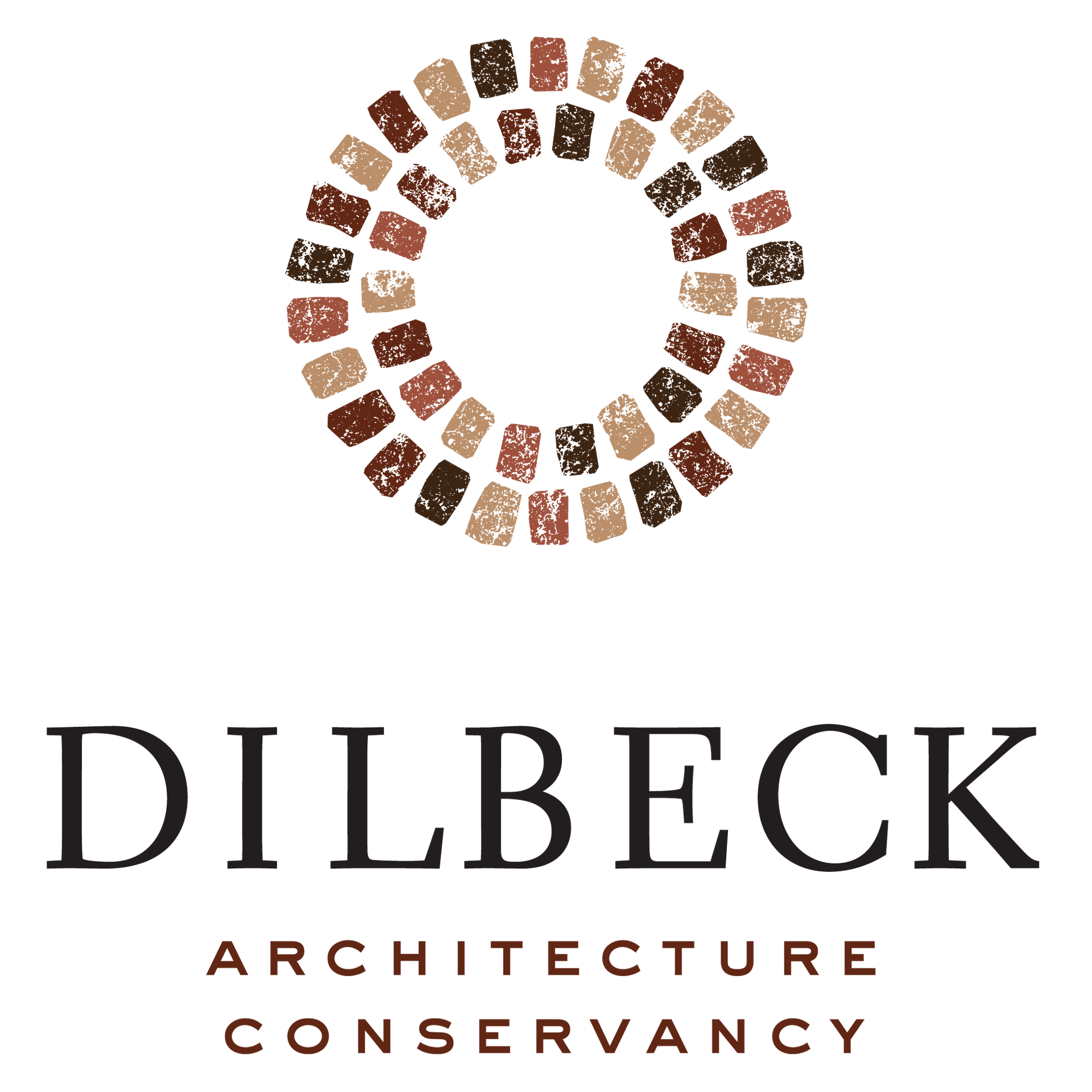For Sale
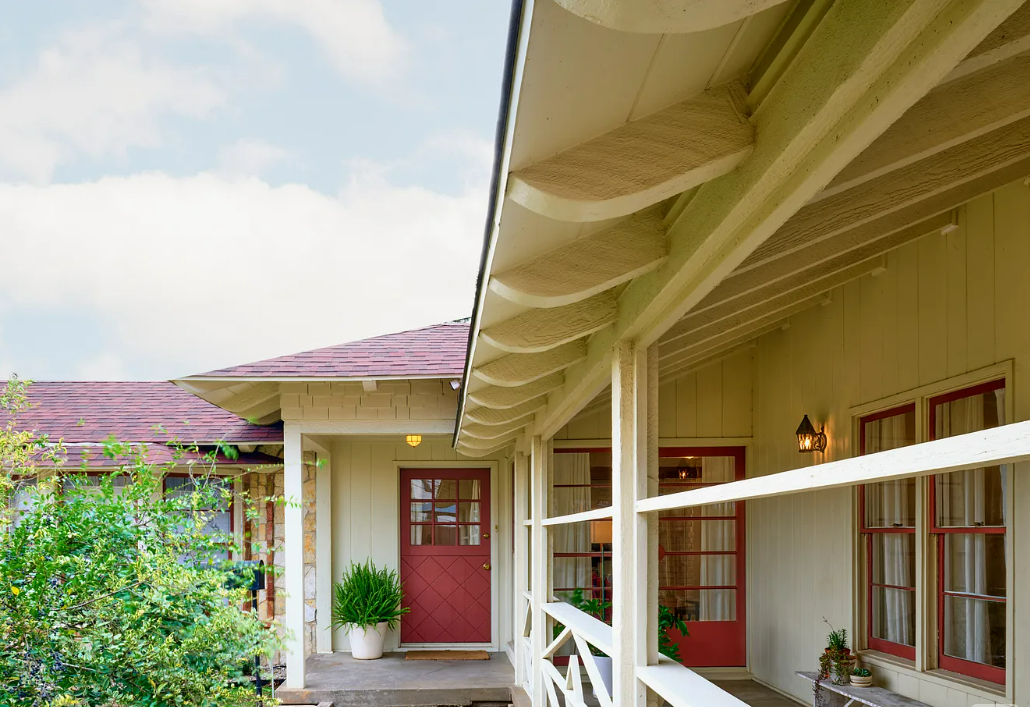
2237 W. Jefferson Blvd. Dallas, Texas
This is a “Texas Ranch” style home, completed in 1941 by builder L. O. Daniels Jr. This property displays many of Dilbeck’s best known features including the asymmetrical gable end façade with a shed roof and window surround, rough fieldstone combined with accents in brick, exposed and curved wood rafters, geometric porch railing design and other characteristics.
Previously Listed
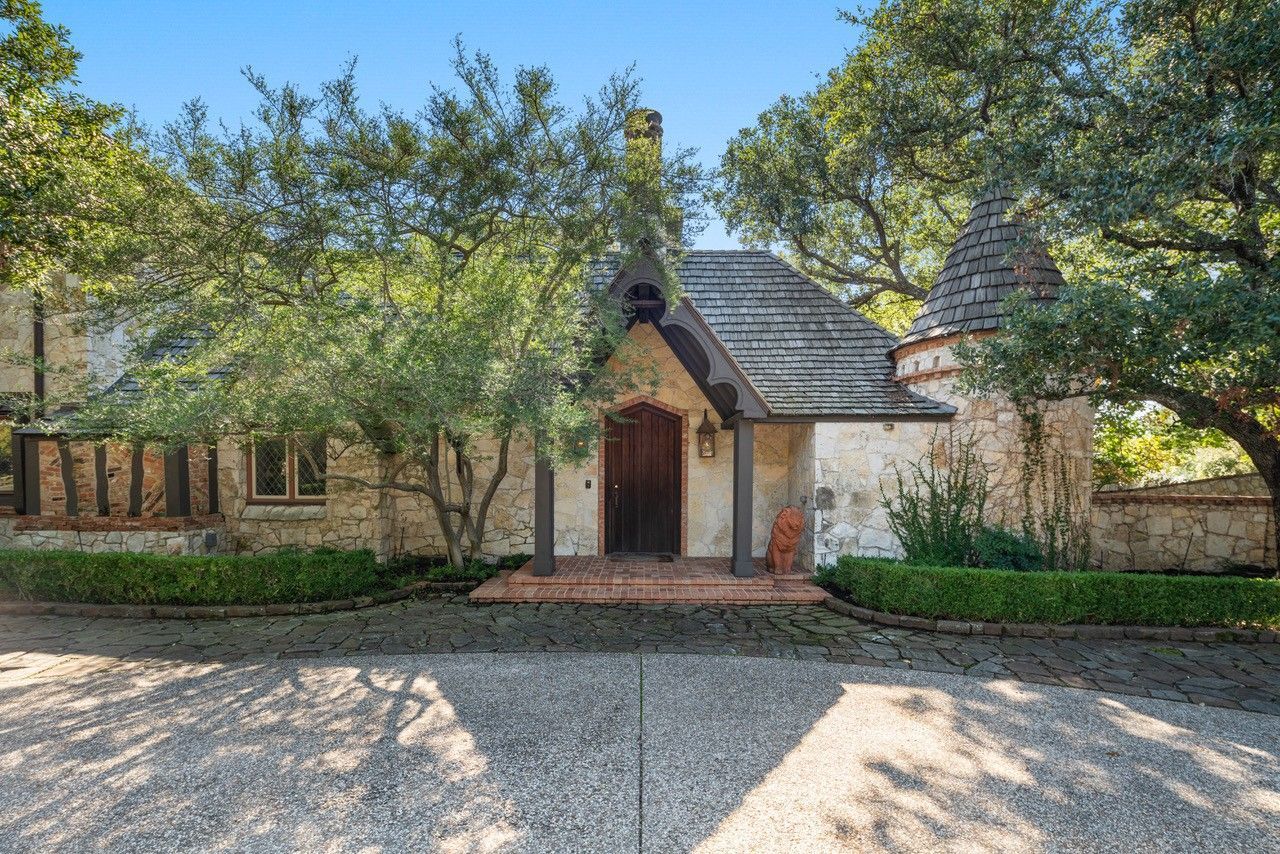
5106 DeLoache Avenue
Dallas, Texas
This much-admired Dilbeck was built for Harry and Margaret McDonald in 1946. It is classified as French Norman and features a large motor court space that provided access to the original attached garage. The gable end of the garage and servant quarters that faces DeLoache Avenue is one of the most charming of Dilbeck’s repertoire, featuring a dovecote and a dramatic asymmetrical roof line.
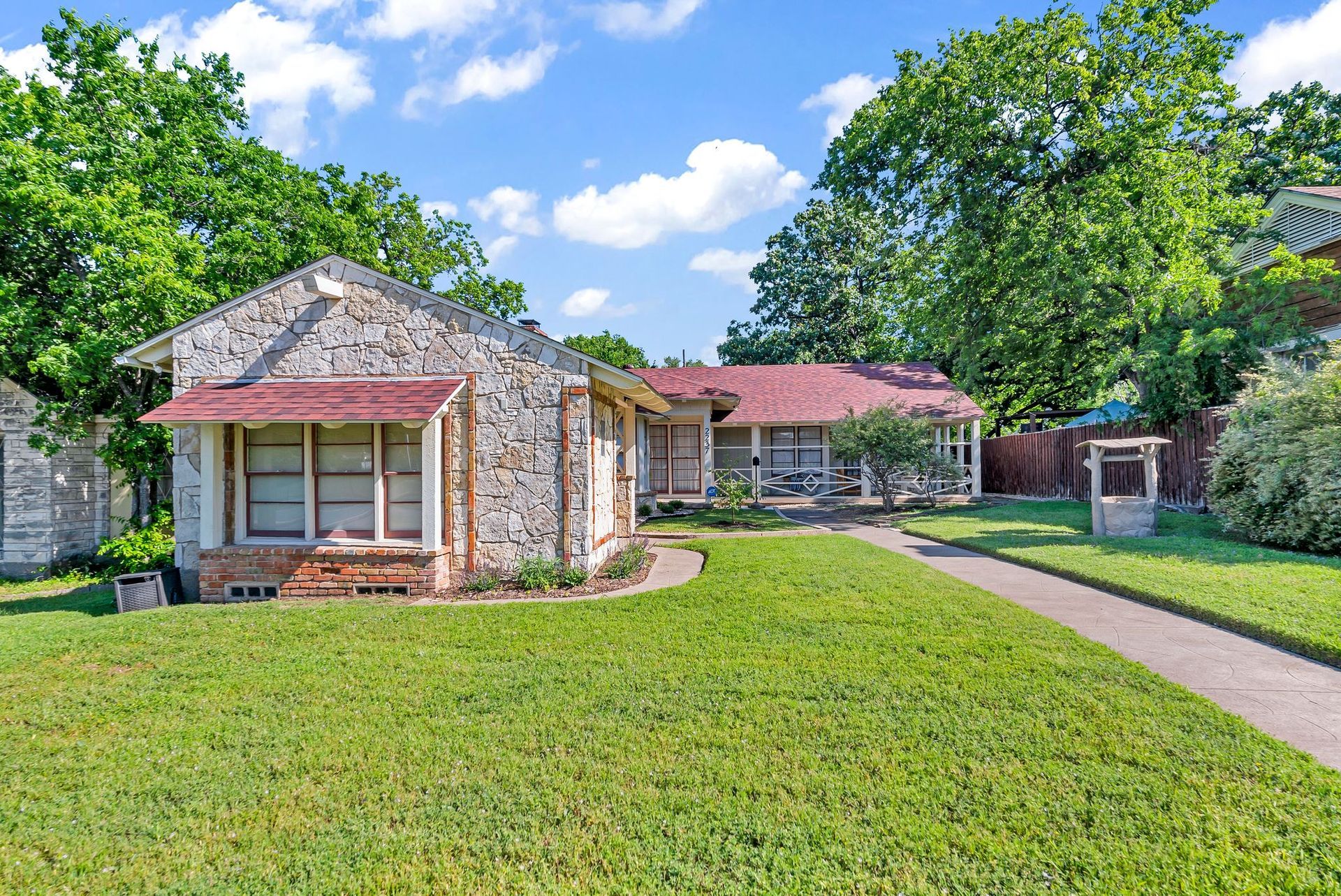
2237 W. Jefferson Blvd. Dallas, Texas
This is a “Texas Ranch” style home, completed in 1941 by builder L. O. Daniels Jr. This property displays many of Dilbeck’s best known features including the asymmetrical gable end façade with a shed roof and window surround, rough fieldstone combined with accents in brick, exposed and curved wood rafters, geometric porch railing design and other characteristics.
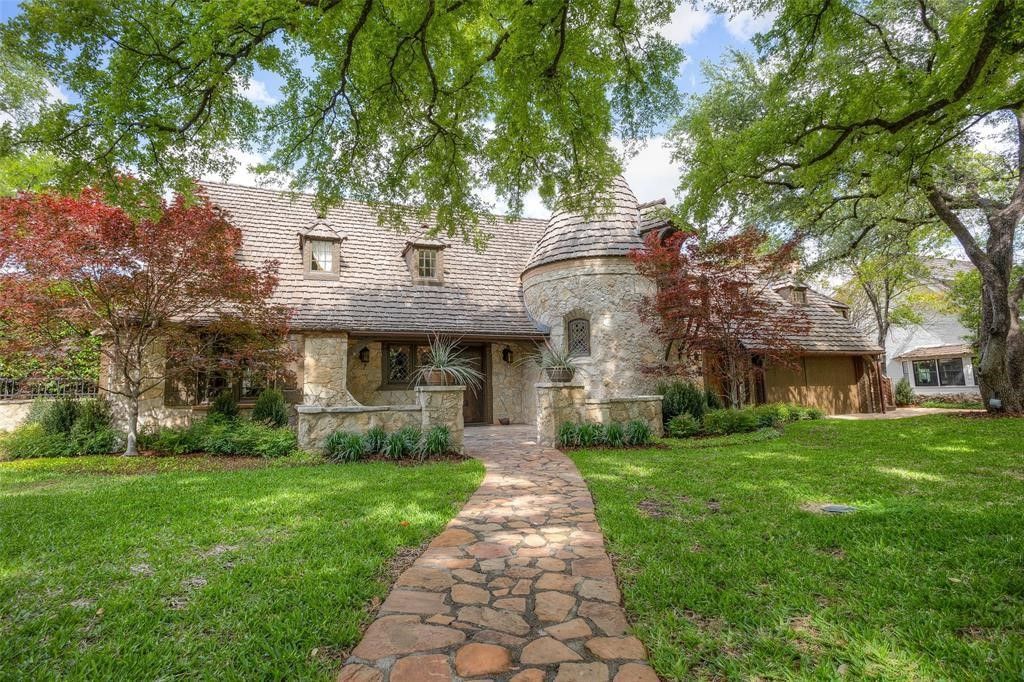
2920 simondale drive
Fort Worth, Texas
This two-story residence was completed in 1937 for I C and Jewel (Brannon) Parker. This house, along with 4144 Shenandoah in Dallas, is among the most popular of Dilbeck’s work and the two houses are nearly identical but in reverse! Featuring a round turret with Juliette balcony, field stone and brick with half-timbering and many other Dilbeck signature elements, this home also has connections to Fort Worth history. Mr. Parker was a sales manager and later president of the Pangburn Ice Cream and Candy Company, a Fort Worth-based entity famous for its “Millionaire” candy. The candy was popular enough to retain the name “Pangburn’s Millionaires” after Russell Stover purchased the company. Mrs. Parker was a successful commercial artist and her studio was located at the back of the house, originally entered off of a porch. Mrs. Parker did the majority of graphic advertising for the Pangburn Company and is credited with naming the “Drumstick ice cream.” The Parker’s son, David Bascom Parker, was also employed by Pangburn.
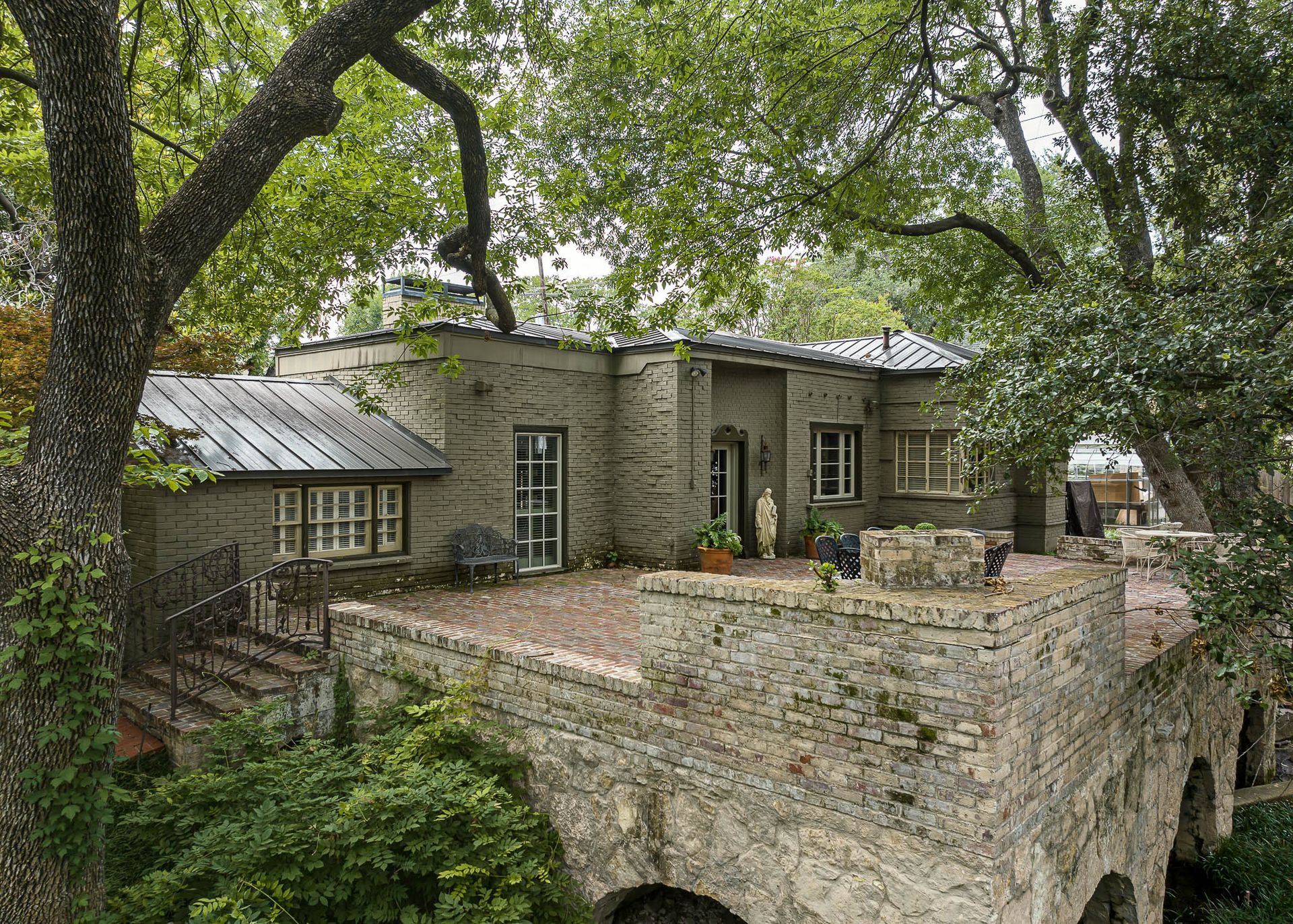
3620 amherst
dallas, Texas
This Texas Ranch style home was built for Burt and Louise Ford Jr. in 1936. While it has been added on to over the years, including twice by well-known architects, the original residence remains intact. One of its playful Dilbeckian features is an open-air terrace built over a creek.

5040 Milam Street
dallas, Texas
Located in the Cochran Heights neighborhood, this design was built as a speculative home by developer Sam Lobello, who constructed several Dilbeck-designed houses on Milam Street. The house was completed in 1935 at an estimated cost of $2,000 according to building permit records. It features many of Dilbeck’s charming touches such as a floor-to-ceiling window in the living room, decorative brick detailing on the garage gable end and exposed, rounded roof rafters.
