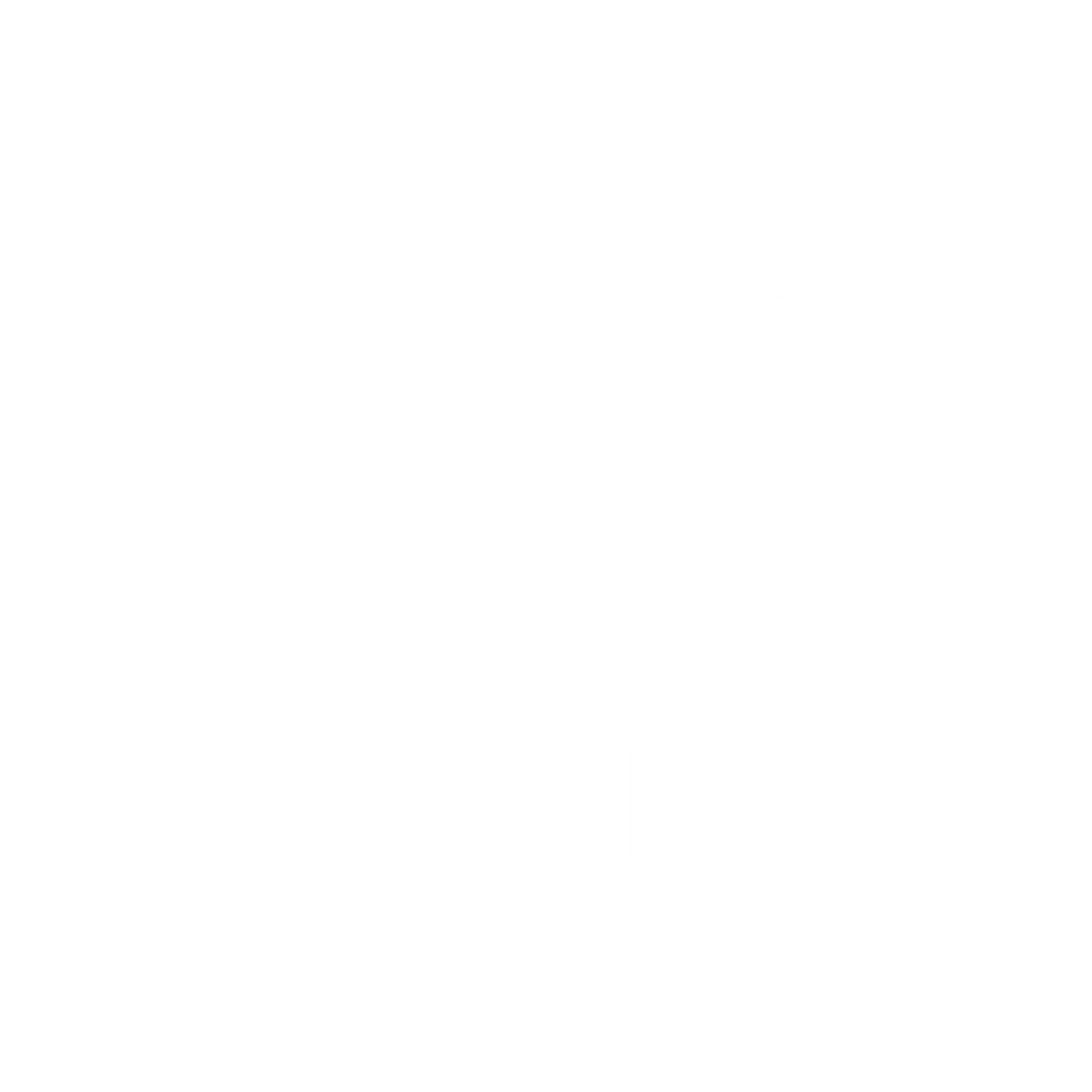Events
Upcoming events
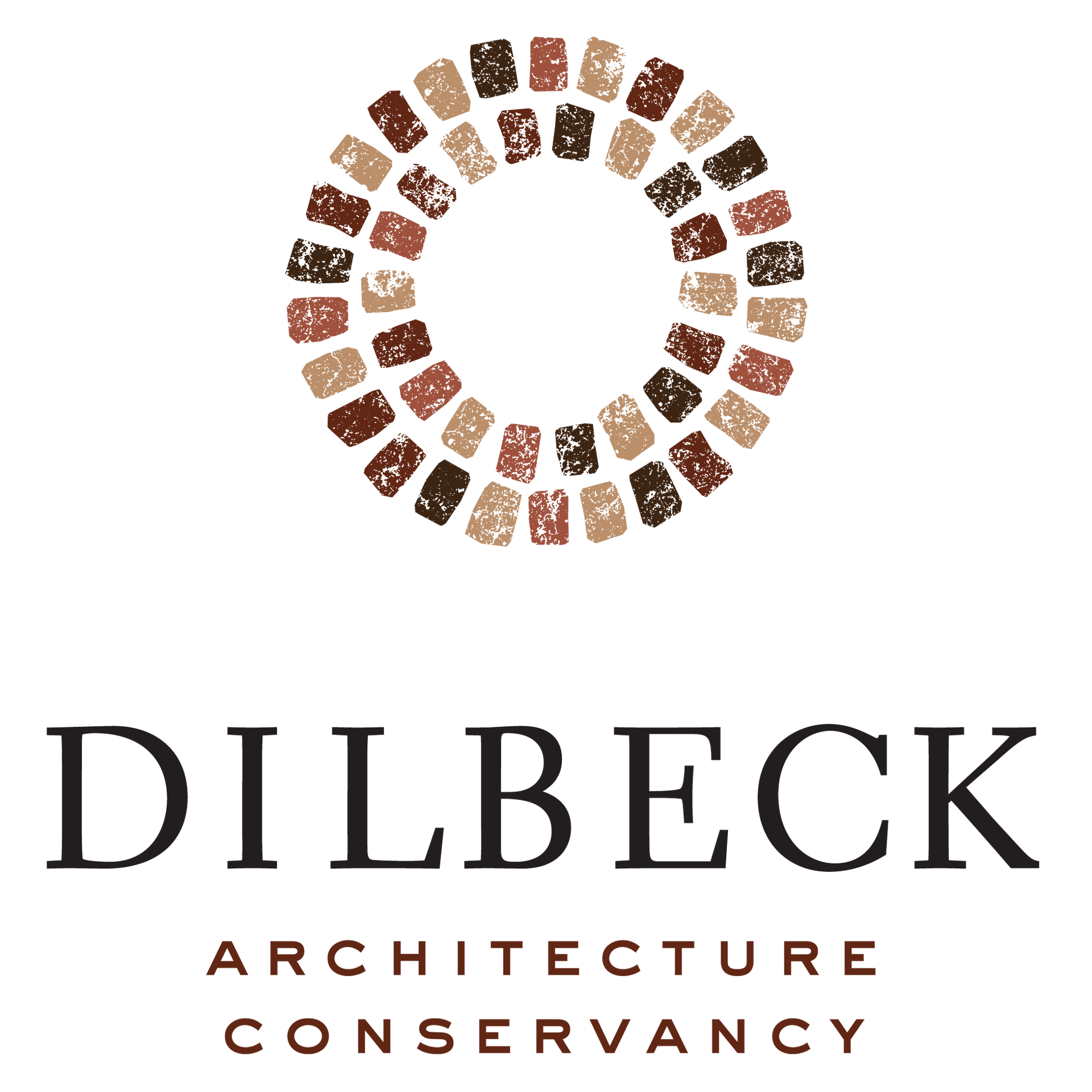
stay in the know
Subscribe to receive emails about upcoming events, properties for sale, and special announcements.
Past events
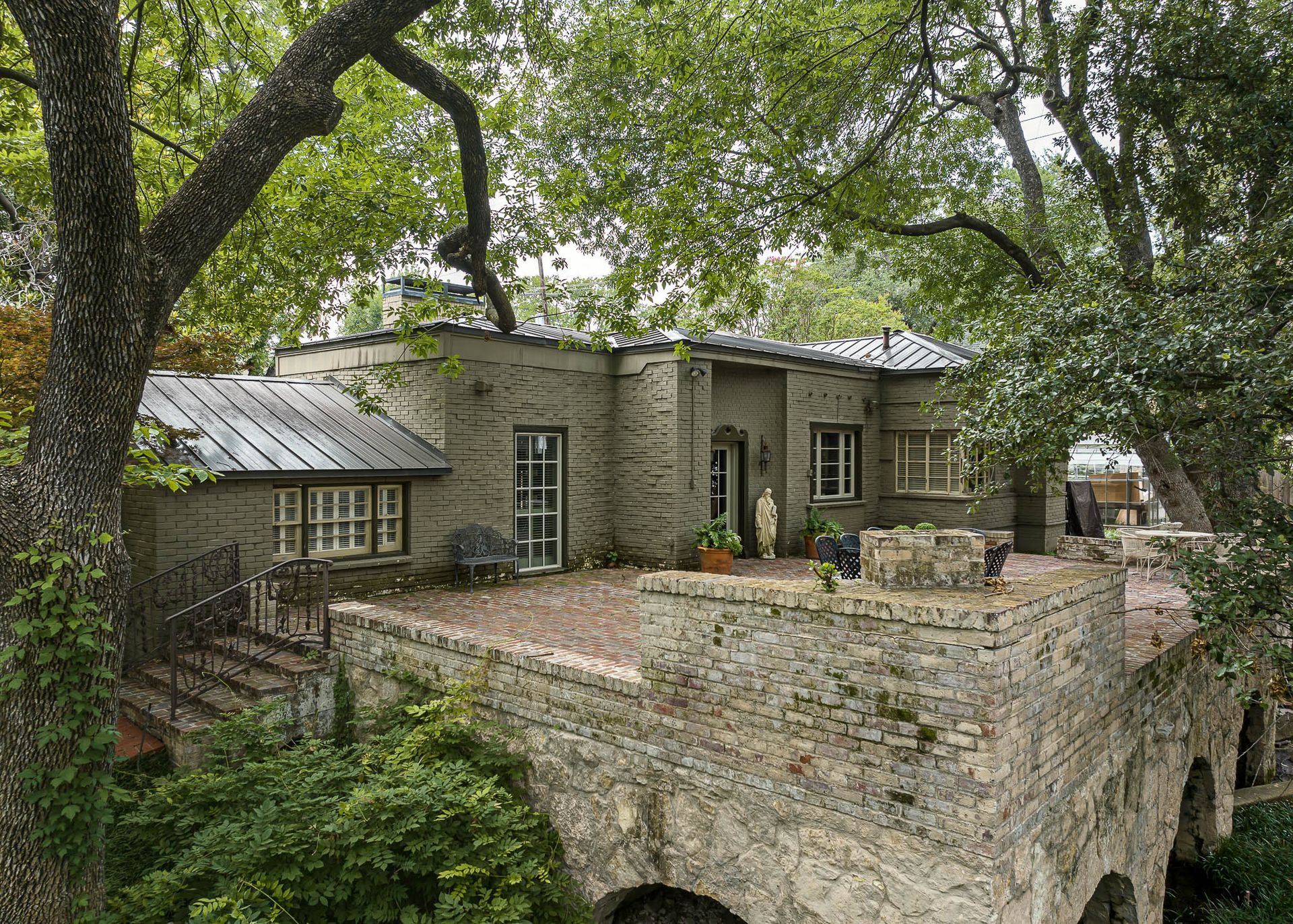
open house | 3620 amherst
This Texas Ranch style home was built for Burt and Louise Ford Jr. in 1936. While it has been added on to over the years, including twice by well-known architects, the original residence remains intact. One of its playful Dilbeckian features is an open-air terrace built over a creek.
Join us for an Open House hosted by Allie Beth Allman & Associates, realtor for the sale of this home. Capacity is very limited, and registration is required and will be provided on a first-come, first-served basis. Register today.
thursday, july 18, 2024
5pm to 7pm
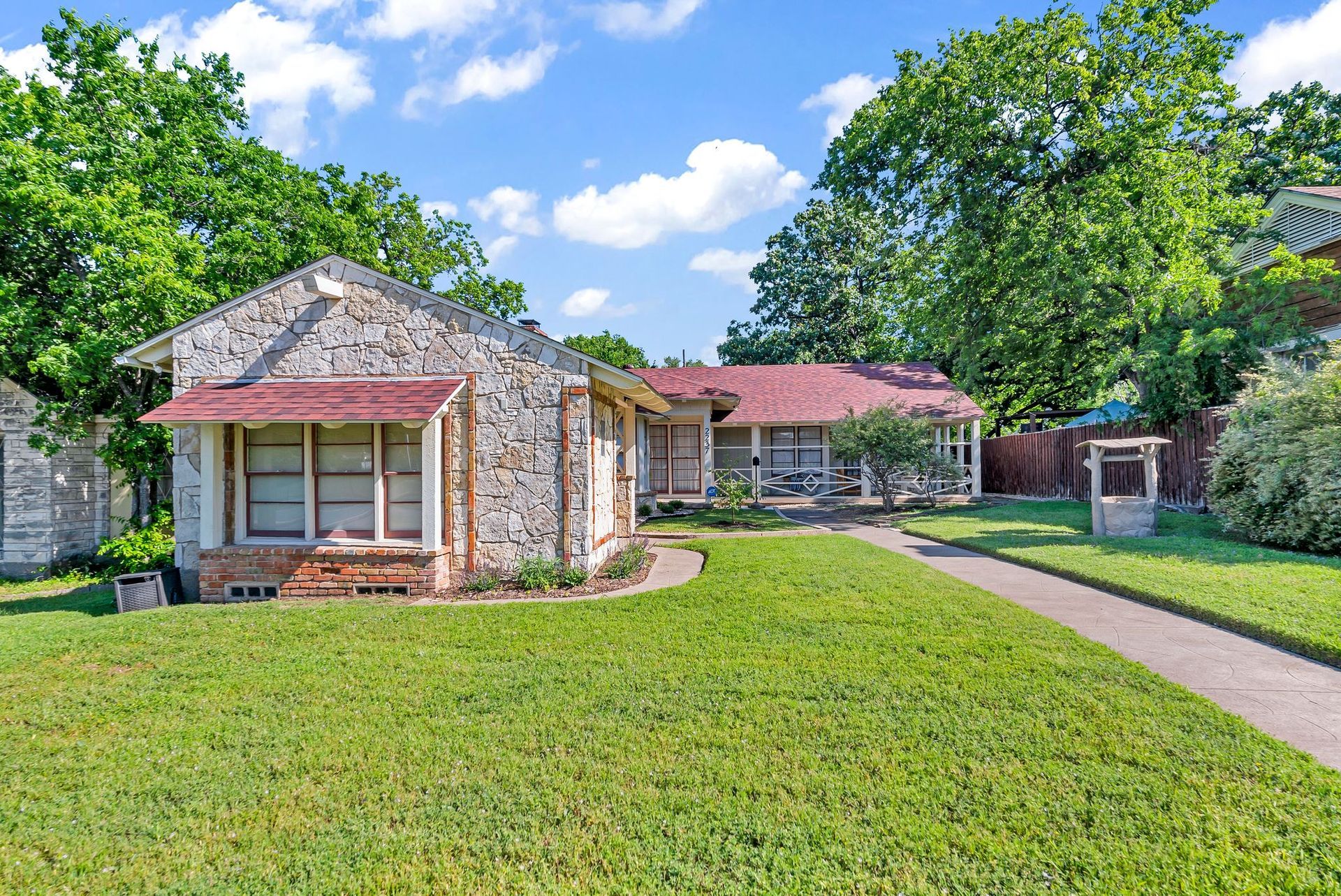
open house | 2237 west jefferson
Epique Realty, realtor for the sale of this home, invites the Dilbeck Architecture Conservancy to attend their Open House. Parking will be available at the back of the house.
This is a “Texas Ranch” style home, completed in 1941 by builder L. O. Daniels Jr. This property displays many of Dilbeck’s best known features including the asymmetrical gable end façade with a shed roof and window surround, rough fieldstone combined with accents in brick, exposed and curved wood rafters, geometric porch railing design and other characteristics.
Sunday, june 9, 2024
11am to 2pm
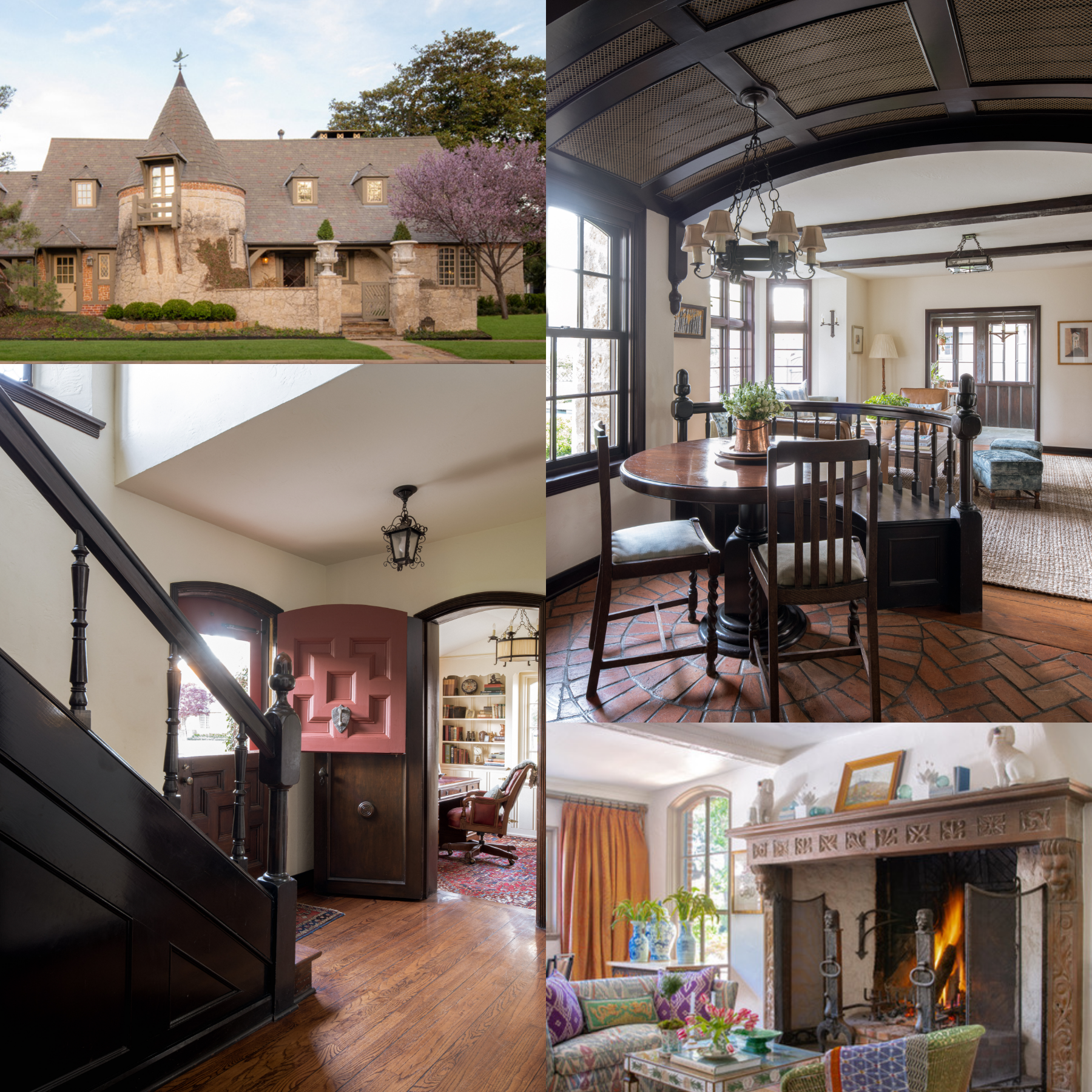
FOUR SISTERS HOME TOUR
Join us for a tour of four of Dilbeck’s early Dallas houses, located at the intersection of Shenandoah Street and Douglas Avenue in University Park. These French farmhouse residences – known as The Four Sisters – are symbolic of the lasting beauty and appeal of Dilbeck’s design talents.
Saturday, May 18, 2024
11am to 4pm

OPEN HOUSE | 3819 MCFARLIN BOULEVARD
Sited on ample land and being adjacent to another incredible architect designed home from the 1930s, the David Williams, AIA, designed home on 1.15 acres, this .25 acre site provides plenty of room for the Charles Dilbeck designed 4,790 square foot home to enjoy breezes coming across nearby Turtle Creek.
Sunday, August 9, 2023
12pm to 3pm
3819 McFarlin Blvd.
Dallas, TX

Dilbeck Birthday Party
Around 60 Dilbeck afficionados gathered at El Ranchito to celebrate the architect’s birthday and to share experiences with his architecture. The Dilbeck Conservancy hosted this party, the second birthday celebration and its official annual meeting, with food and margaritas in a festive atmosphere created both by Dilbeck himself and party planner Margaret Ryder of Kane and Company. El Ranchito was chosen as the location for obvious reasons and to support the owner’s efforts to designated this property as a City of Dallas Landmark. El Ranchito was designed by Dilbeck in 1947 as the Red Bryan Smokehouse restaurant and is one of many restaurants designed by the architect but very few survive.
